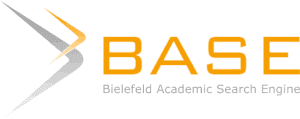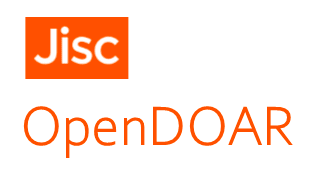| dc.contributor.advisor | Guevara García, Francisco Javier | es |
| dc.contributor.advisor | Rubio Bellido, Carlos | es |
| dc.creator | García Lobato, Francisco José | es |
| dc.date.accessioned | 2019-07-18T10:51:53Z | |
| dc.date.available | 2019-07-18T10:51:53Z | |
| dc.date.issued | 2019-06 | |
| dc.identifier.citation | García Lobato, F.J. (2019). Levantamiento BIM del estado actual del Parking CC. Los Arcos. (Trabajo Fin de Grado Inédito). Universidad de Sevilla, Sevilla. | |
| dc.identifier.uri | https://hdl.handle.net/11441/88094 | |
| dc.description.abstract | El sector de la construcción ha sufrido, y sufre todavía en algunos casos, una crisis en nuestro país y en otros países del mundo, lo que nos lleva a reflexionar sobre qué errores hemos cometido en el pasado y qué es lo que falla en nuestro sistema constructivo. Una de las razones por las que nuestro sector se ha quedado estancado en el pasado y no ha evolucionado como otros sectores de nuestra sociedad, es que intervienen diferentes profesionales en el proceso constructivo. Estos profesionales realizan su trabajo de manera independiente a los demás, es decir, en la construcción existe demasiado individualismo y no se crea una perfecta cadena de producción. La tecnología BIM propone todo lo contrario, que todo el proceso sea un trabajo colectivo en el que todos los técnicos estén en constante contacto a la hora de tomar decisiones.
El presente trabajo se centra en la investigación y el desarrollo de la metodología BIM para la realización del levantamiento del estado actual de un edificio. Previo a la realización de la ejecución del levantamiento, es necesario crear previamente un contrato y un plan de ejecución en el que se defina correctamente qué se va a realizar, con qué nivel de detalles, la información que se va a obtener de cada elemento, las responsabilidades y deberes que tienen cada uno de los responsables del proyecto, el precio del proyecto, etc. Con esto conseguiremos delimitar y gestionar nuestras horas de trabajo dedicadas al presente proyecto. Para este Proyecto Fin de Grado hemos elegido el edificio del Centro Comercial Los Arcos, y más en concreto, sus tres plantas de parking, de las cuales no se tiene una documentación de estado actual fiable. En este sentido, hemos conseguido redactar un contrato BIM del proyecto y un plan de ejecución BIM con los que conseguiremos delimitar nuestro trabajo y es parte fundamental del mismo. También se realizará un modelo BIM de Estado Actual del inmueble, y a partir de éste, se obtendrá la documentación e información necesaria para definir el edificio, creando una metodología de trabajo específica para el levantamiento de modelos BIM de estado actual de cualquier edificio existente. | es |
| dc.description.abstract | After the construction sector suffered, and still suffers in some cases, a crisis in our country and in other countries of the world, leads us to reflect on what mistakes we have made in the past and what is wrong with our constructive system. One of the reasons why our sector has remained stagnant in the past and has not evolved like other sectors of our society is that different professionals are involved in the constructive process. These professionals do their work independently of others, that is, in construction there is too much individualism and a perfect production chain is not created. BIM technology proposes the opposite, that the whole process be a collective work in which all technicians are in constant contact when making decisions.
This paper focuses on the research and development of the BIM methodology for the construction of the current state of a building. In addition to the execution of the survey, we will also create a contract and an execution plan in which it is correctly defined to be performed, with what level of details, the information that each element will obtain, the responsibilities and duties that each of the project managers has, etc. With this we will be able to delimit and manage our working hours dedicated to the work. For this Graduate Project, we have chosen the Los Arcos Shopping Center building, and more specifically, its three parking floors, of which there is no reliable current status documentation. For this reason, a BIM model of the current state of the building will be made, and from this, the documentation and information necessary to define the building will be obtained, creating a specific working methodology for the construction of BIM models of current state of any existing building. | es |
| dc.format | application/zip | es |
| dc.language.iso | spa | es |
| dc.rights | Attribution-NonCommercial-NoDerivatives 4.0 Internacional | * |
| dc.rights.uri | http://creativecommons.org/licenses/by-nc-nd/4.0/ | * |
| dc.title | Levantamiento BIM del estado actual del Parking CC. Los Arcos | es |
| dc.type | info:eu-repo/semantics/bachelorThesis | es |
| dc.type.version | info:eu-repo/semantics/publishedVersion | es |
| dc.rights.accessRights | info:eu-repo/semantics/openAccess | es |
| dc.contributor.affiliation | Universidad de Sevilla. Departamento de Construcciones Arquitectónicas II (ETSIE) | es |
| dc.description.degree | Universidad de Sevilla. Grado en Edificación | es |
| idus.format.extent | 107 | es |
 Levantamiento BIM del estado actual del Parking CC. Los Arcos
Levantamiento BIM del estado actual del Parking CC. Los Arcos















