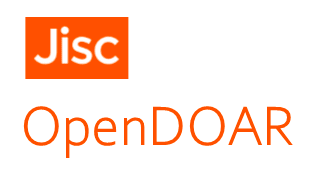| dc.creator | Guerrero Vega, José María | es |
| dc.creator | Pizzo, Antonio | es |
| dc.date.accessioned | 2023-06-16T07:05:33Z | |
| dc.date.available | 2023-06-16T07:05:33Z | |
| dc.date.issued | 2021 | |
| dc.identifier.citation | Guerrero Vega, J.M. y Pizzo, A. (2021). Análisis arquitectónico y aplicación de metodología BIM en el santuario extraurbano de Tusculum. Archeologia e calcolatori, 32 (1), 99-116. https://doi.org/10.19282/ac.32.1.2021.06. | |
| dc.identifier.issn | 1120-6861 | es |
| dc.identifier.issn | 2385-1953 | es |
| dc.identifier.uri | https://hdl.handle.net/11441/147275 | |
| dc.description.abstract | Building Information Models (BIM) are presented as a tool with interesting possibilities in the fields of knowledge, management and dissemination of architectural and archaeological Cultural Heritage. This study describes the work process and the results of the development of such a digital model for the extra-urban sanctuary of the city of Tusculum, one of the best-preserved buildings of the site, yet less known and studied. Within the framework of a new phase of research on the archaeological site, the stratigraphic and constructive analysis of the wall that delimited the original terrace of the complex has been carried out. This has allowed to determine a chronological sequence and to establish the bases for the modelling of both the current state and some of its evolution phases, thus enabling a proposal for restitution of some of the previous states of the complex. The aim was to build a model that synthesizes the current knowledge and that has open and flexible characteristics, so that future research can enhance, complement or correct it. | es |
| dc.format | application/pdf | es |
| dc.format.extent | 18 p. | es |
| dc.language.iso | spa | es |
| dc.publisher | Edizioni All'Insegna del Giglio | es |
| dc.relation.ispartof | Archeologia e calcolatori, 32 (1), 99-116. | |
| dc.rights | Attribution-NonCommercial-NoDerivatives 4.0 Internacional | * |
| dc.rights.uri | http://creativecommons.org/licenses/by-nc-nd/4.0/ | * |
| dc.subject | Building Information Models | es |
| dc.subject | BIM | es |
| dc.subject | Cultural Heritage | es |
| dc.title | Análisis arquitectónico y aplicación de metodología BIM en el santuario extraurbano de Tusculum | es |
| dc.type | info:eu-repo/semantics/article | es |
| dcterms.identifier | https://ror.org/03yxnpp24 | |
| dc.type.version | info:eu-repo/semantics/publishedVersion | es |
| dc.rights.accessRights | info:eu-repo/semantics/openAccess | es |
| dc.contributor.affiliation | Universidad de Sevilla. Departamento de Expresión Gráfica Arquitectónica | es |
| dc.relation.projectID | HAR2016-78113-R | es |
| dc.relation.publisherversion | http://www.archcalc.cnr.it/indice/PDF32.1/06_GuerreroVega_Pizzo.pdf | es |
| dc.identifier.doi | 10.19282/ac.32.1.2021.06 | es |
| dc.contributor.group | Universidad de Sevilla. HUM799: Estrategias de Conocimiento Patrimonial | es |
| dc.journaltitle | Archeologia e calcolatori | es |
| dc.publication.volumen | 32 | es |
| dc.publication.issue | 1 | es |
| dc.publication.initialPage | 99 | es |
| dc.publication.endPage | 116 | es |
| dc.contributor.funder | Ministerio de Economía, Industria y Competitividad | es |
 Análisis arquitectónico y aplicación de metodología BIM en el santuario extraurbano de Tusculum
Análisis arquitectónico y aplicación de metodología BIM en el santuario extraurbano de Tusculum















