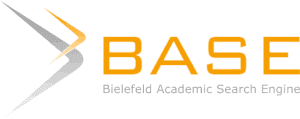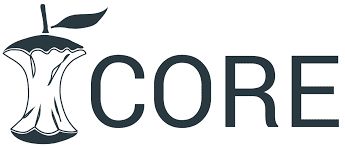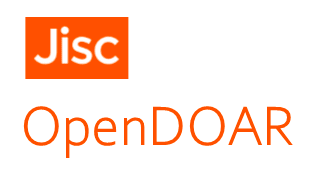| dc.contributor.advisor | López López, Miguel Ángel | es |
| dc.contributor.advisor | Río Cidoncha, María Gloria del | es |
| dc.creator | Mensua Santisteban, Rafael | es |
| dc.date.accessioned | 2022-01-18T15:53:47Z | |
| dc.date.available | 2022-01-18T15:53:47Z | |
| dc.date.issued | 2021 | |
| dc.identifier.citation | Mensua Santisteban, R. (2021). Aplicación de la metodología BIM en la arquitectura y estructura de un colegio público. (Trabajo Fin de Máster Inédito). Universidad de Sevilla, Sevilla. | |
| dc.identifier.uri | https://hdl.handle.net/11441/128961 | |
| dc.description.abstract | Este trabajo fin de máster esta enfocado en el desarrollo de la arquitectura y estructura de un colegio público ya
construido, elaborándolo desde cero con la metodología BIM. A través de este camino se realizará un estudio y
aprendizaje de diversas herramientas que utilizan esta filosofía de trabajo y metodología, exponiendo en esta
memoria sus puntos fuertes, sus aportaciones al mundo y como se implementa actualmente.
Para ello se ha focalizado el trabajo en dos softwares de la empresa Autodesk como son el Revit y el Robot
structural para realizar los modelos pertinentes. Además, se ha seguido las normativas pertinentes para realizar
los análisis estructurales del proyecto, principalmente utilizando el Código técnico para la edificación para el
cálculo estructural de las cargas, con el fin de cumplir las exigencias de seguridad estructural.
En esta memoria se contará con cuatro tomos diferenciados en la memoria descriptiva del proyecto, la memoria
del cálculo estructural, la memoria del modelado BIM y finalmente los planos finales elaborado en los programas
ya nombrados anteriormente. | es |
| dc.description.abstract | This master's thesis is focused on the development of the architecture and structure of a public school already
built, developing it from scratch with the BIM methodology. Through this path will be a study and learning of
various tools that use this philosophy of work and methodology, exposing in this memory its strengths, its
contributions to the world and how it is currently implemented.
For this purpose, the work has been focused on two Autodesk softwares such as Revit and Robot structural to
make the models. In addition, the relevant regulations have been followed to perform the structural analysis of
the project, mainly using the Technical Building Code for the structural calculation of loads, in order to meet the
requirements of structural safety.
In this report there will be four different volumes: the descriptive report of the project, the structural calculation
report, the BIM modeling report and finally the final drawings elaborated in the previously mentioned programs. | es |
| dc.format | application/pdf | es |
| dc.format.extent | 266 p. | es |
| dc.language.iso | spa | es |
| dc.rights | Attribution-NonCommercial-NoDerivatives 4.0 Internacional | * |
| dc.rights.uri | http://creativecommons.org/licenses/by-nc-nd/4.0/ | * |
| dc.title | Aplicación de la metodología BIM en la arquitectura y estructura de un colegio público | es |
| dc.type | info:eu-repo/semantics/masterThesis | es |
| dc.type.version | info:eu-repo/semantics/publishedVersion | es |
| dc.rights.accessRights | info:eu-repo/semantics/openAccess | es |
| dc.contributor.affiliation | Universidad de Sevilla. Departamento de Ingeniería Gráfica | es |
| dc.description.degree | Universidad de Sevilla. Máster en Ingeniería Industrial | es |
 Aplicación de la metodología BIM en la arquitectura y estructura de un colegio público
Aplicación de la metodología BIM en la arquitectura y estructura de un colegio público















